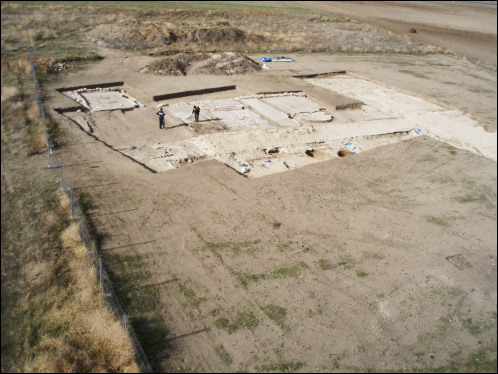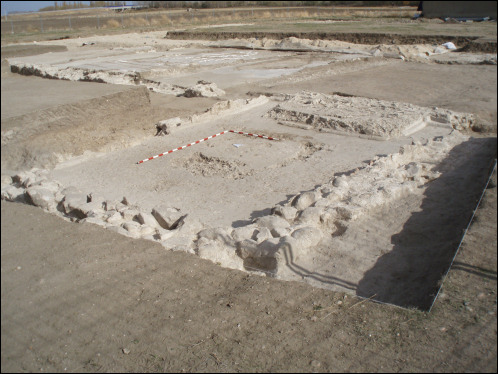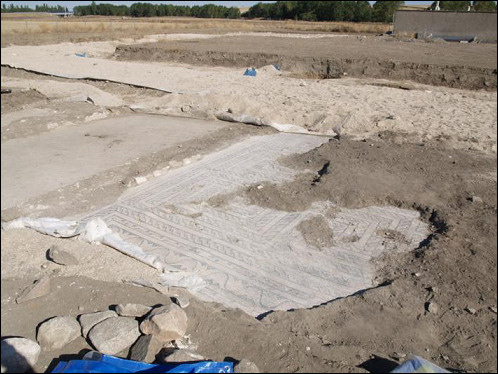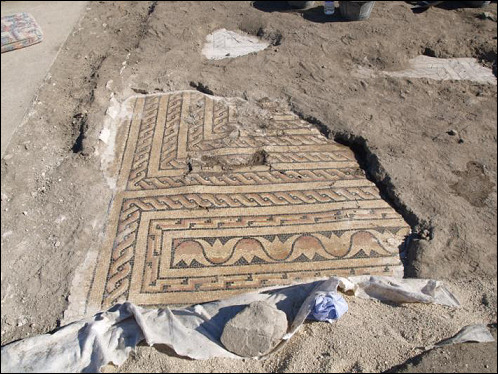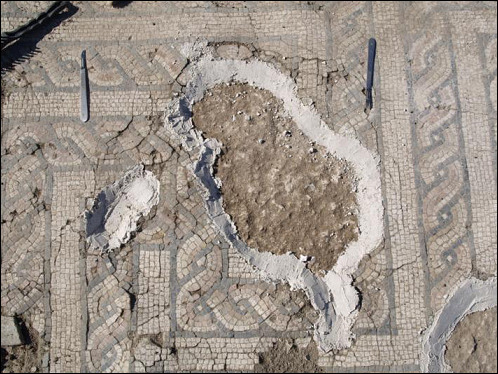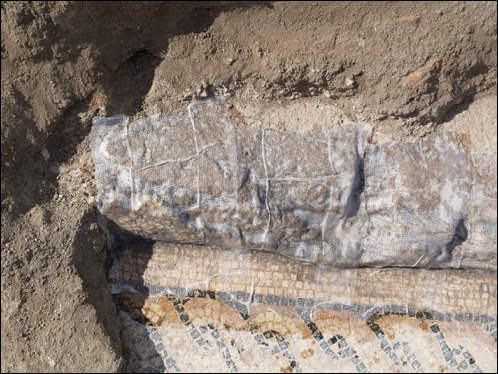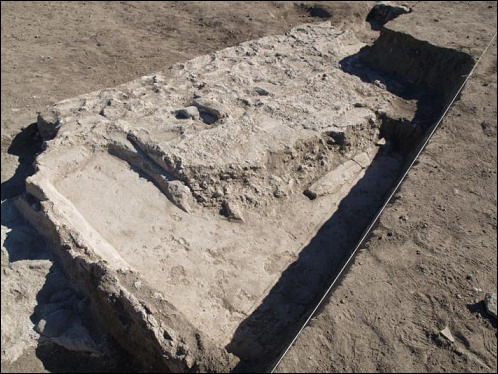Once again, the archaeological excavation at the Roman Villa of El Vergel has begun in the last days of August. As in previous campaigns, the company FORAMEN, responsible for carrying out the excavation, has a team advised by specialists in different fields of Archaeology (epigraphy, numismatics, ceramics, glass, etc.) to include Dr. Jose-Antonio Abásolo Alvarez, Professor of Archaeology at the University of Valladolid.
The intervention will be carried out on about 300m2 (3,229ft2), in an area which, as noted before, may have been residential courtyard. The excavations have revealed, so far, the existence of an area occupied primarily by burials, some of them are simple pit and others, the majority, are reinforced structures with a stone cover. These burial sections were dug through the levels of abandonment of the villa and the signinum opus.
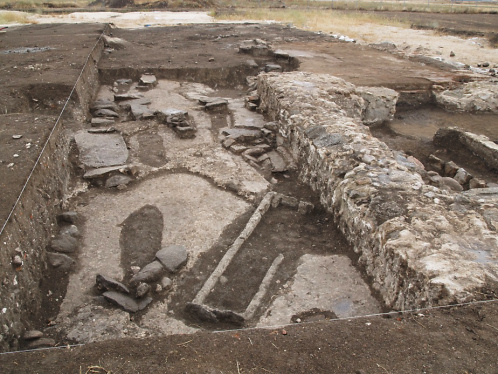 A view of the area in which, we will excavate, during this campaign. The open area already shows the existence of a large number of graves.
A view of the area in which, we will excavate, during this campaign. The open area already shows the existence of a large number of graves.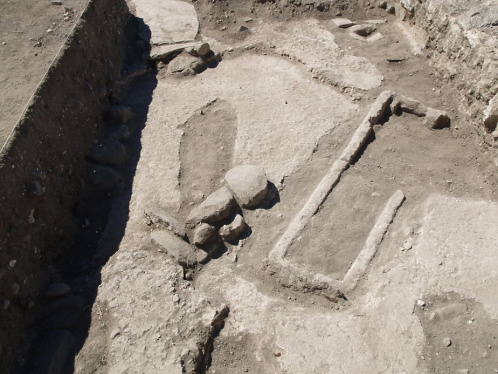 A photo of the previous picture that shows one burial with a stone coffin and another one on a simple pit with stone reinforcements in the foot-well.
A photo of the previous picture that shows one burial with a stone coffin and another one on a simple pit with stone reinforcements in the foot-well.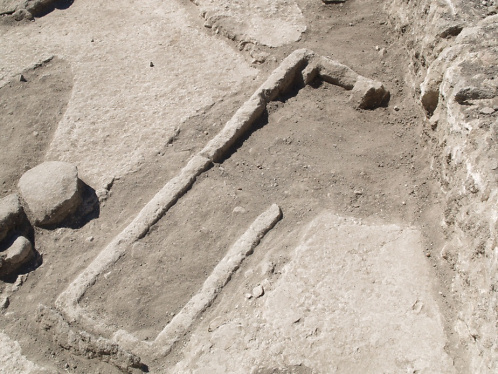 Sarcophagus image.
Sarcophagus image.Translated by Lara M. Moreda
Edited by Andrew B. Greeves
Edited by Andrew B. Greeves



