May 9, 2013, 10:42 am
The work done at the Roman villa during this campaign has been to exhume the different layers in reverse order of their deposition (the newest ones are on the top meanwhile the oldest are in the bottom). Thanks to this work we have been able to complete the plane of several rooms that couldn’t be excavated during previous campaigns. The documented stratigraphy is easy to read and it’s similar to the others, observed during other phases: under the vegetation cover we document different levels of debris associated with abandonment and ruin of the villa; these seal different types of flooring rooms (either tile, concrete or packed mud). Sometimes, these mosaics are affected by the inclusion of burials whose chronology is established between the Visigothic Kingdom and High Middle Ages.
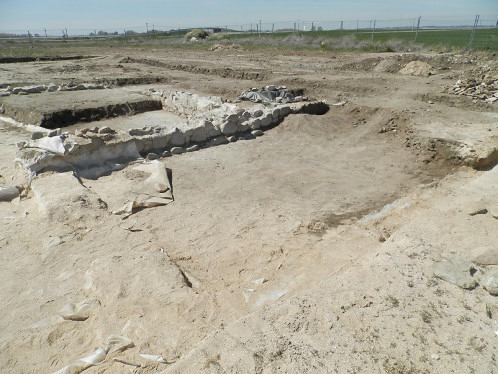
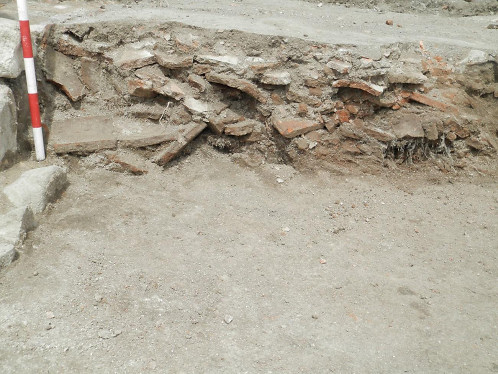 Photograph showing a detail of one of the documented debris levels
Photograph showing a detail of one of the documented debris levels
April 18, 2013, 11:39 am
The new campaign of archaeological works in the Roman Villa “El Vergel” , in San Pedro del Arroyo (Ávila, Spain), was able to start this month. The company “Estudio de Arqueología Foramen S.L.” is the one responsible for carrying out the research project this year as well. Specialists in fields such as epigraphy, numismatics, ceramics, glass… will advise to help with the understanding and interpretation of the results that are obtained.
The 2013 campaign corresponds to the 11th Phase of excavations at this site and, during it, the company wants to clear an area of 250 sq meters (about 2,691 sq ft). This area is mainly located between the room with Meleager’s mosaic and the excavated area that is? situated in the North-west. With the excavation of this area we try to complete the plane of the area to get to know its function in the late residential area of the villa.
September 24, 2012, 10:27 am
We continue documenting the rooms that have a heating system. As a matter of archaeological strategy it was decided to enlarge the excavation area by of 100 m2 (1076 sq feet) during this campaign, since it is necessary to define the whole sector. Overall, it appears that there are three different areas (with the possibility of a forth one existing) where we still see the imprints of brick pilae through which warm air could circulate.
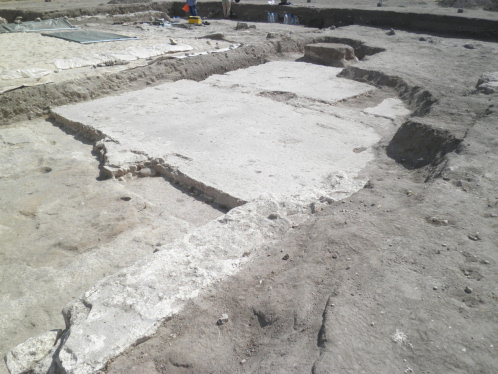
At the same time we proceed to complete the excavation of the heated zone (where we just need to determine if a space clogged with accumulations of ash corresponds with praefurnium), we continue with the cleaning of the already mentioned mosaic floor that has better preserved parts than others, due to the intrusion of medieval burials. The mosaic pavement has a compositional pattern already observed in the previous season: floral octagons arranged around the emblem.
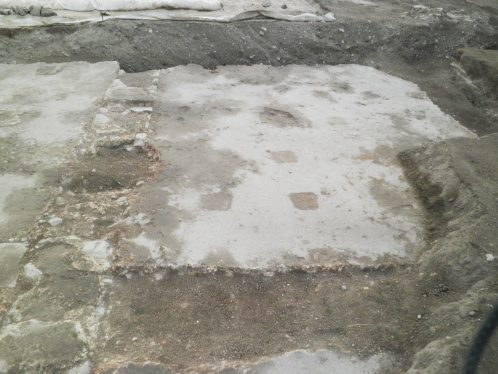
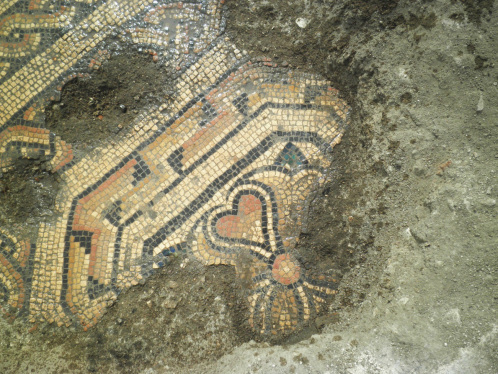
Translated by Lara M. Moreda
Edited by Andrew B. Greeves

 Photograph showing a detail of one of the documented debris levels
Photograph showing a detail of one of the documented debris levels





